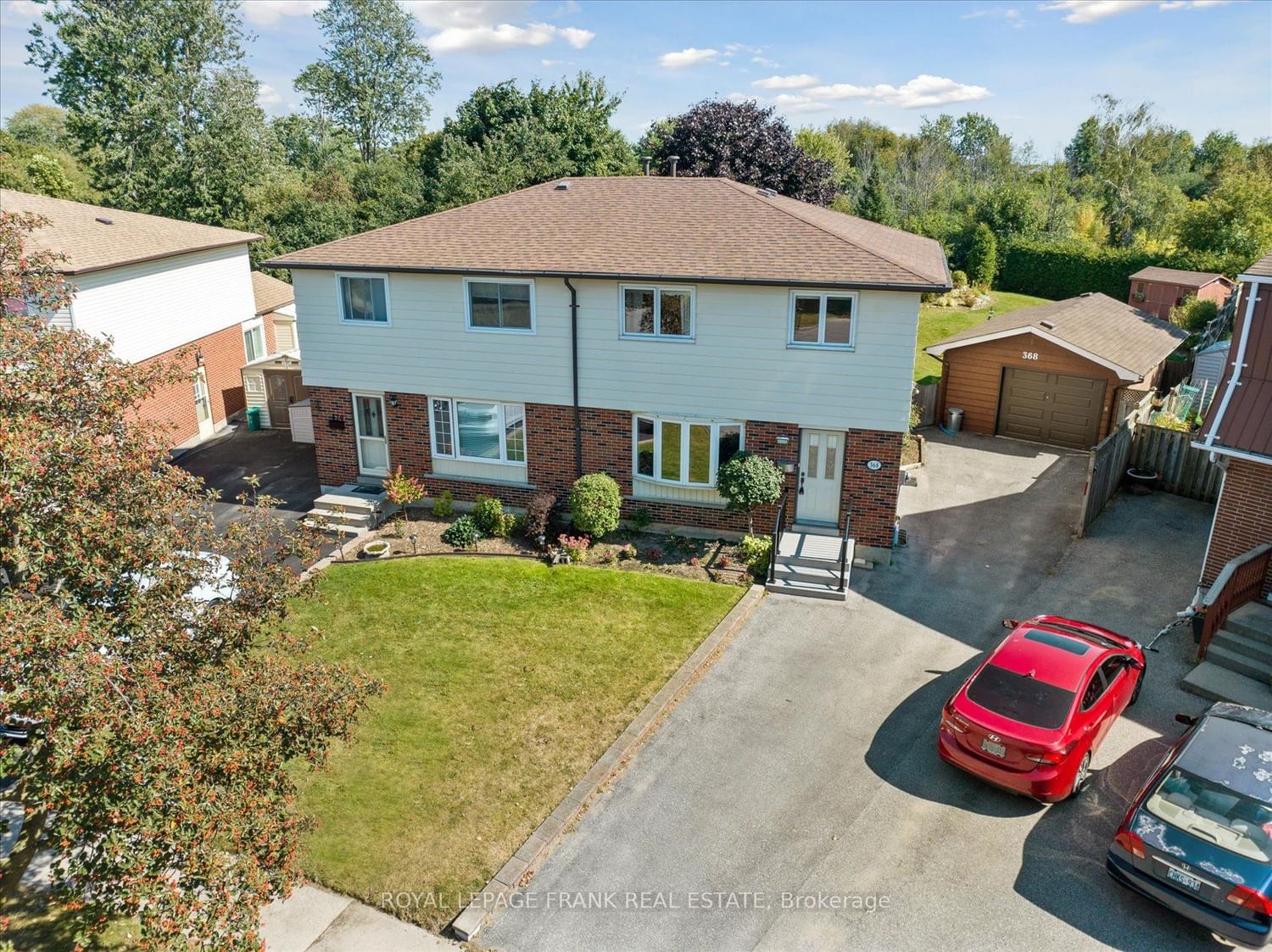$699,900
$***,***
4-Bed
2-Bath
Listed on 9/21/23
Listed by ROYAL LEPAGE FRANK REAL ESTATE
Rarely Available 4 bedroom Semi Detached Home in Sought After Vanier Neighbourhood. Original Owners have lovingly maintained this 2-storey home on a quiet court. It has everything a first time home buyer or growing family will need! Main floor Powder Room, and welcoming Open concept Dining Room/Living Room layout with Bay window overlooking the Front Yard. 2nd Floor includes 4 bedrooms and a 4 piece bath. The Kitchen Features a Breakfast Area with a Walk-out to the deck and a massive backyard Oasis. Enjoy gorgeous gardens, luscious lawns, and no Neighbours behind the house. Separate side entrance to the Finished Basement that Features a Large Rec Room, Office Space, Workshop, Laundry and wine cellar/cold room. Single Car detached Garage with 220v Hydro and 3 Driveway parking spaces. Smoke and Pet Free home.
Fantastic Location Convenient To Schools, Shopping, Recreation Complex, Parks, Transit, 401 And Go! Walking Distance To The Oshawa Centre!
E7019516
Semi-Detached, 2-Storey
7+3
4
2
1
Detached
4
51-99
Central Air
Finished, Sep Entrance
N
N
N
Brick, Vinyl Siding
Forced Air
N
$3,825.86 (2023)
206.23x23.87 (Feet) - See Attached Survey
